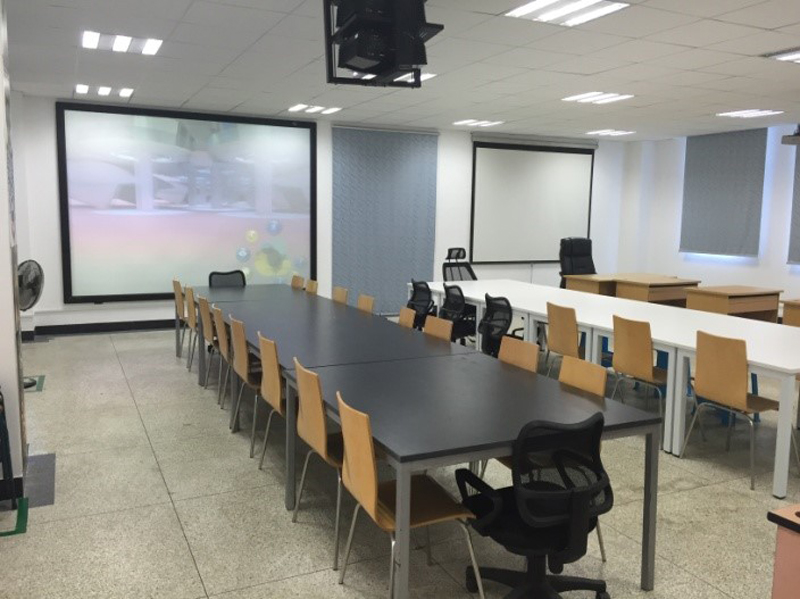
The Digital Design and GIS & Remote Sensing Laboratory, formerly
Computer Aided Design Laboratory, belonging to the Teaching Experiment Centre
of Architecture and Civil Engineering Academy, was established in 1995. The laboratory
is located in the Zengchengkui Building, room 323, whose total area is around 180
square meters. It focuses on new techniques for
architecture and urban planning, especially the use of GIS and remote sensing
in the field of monitoring and analyzing urban environment. After many years of construction, the laboratory has
more than 1 million Yuan of equipment assets. Main equipment: 3D virtual
reality projection system, 3D laser scanner Leica P40, Ebee Unmanned aerial
vehicle, senior plotter, drawing scanner, handheld GPS devices, also with PKPM,
DESAI ARCHT, FAST Urban planning software and
other teaching software.
There are several professional teachers and 2 technicians in The
Digital Design and GIS & Remote Sensing Laboratory. The teaching courses
offered: , ,
< digital representation of architecture design>, < software application in urban planning>, , as well as all
kinds of student design work and graduate design. In addition to the teaching tasks,
the laboratory undertakes various research tasks, and obtains a number of
research achievements.

